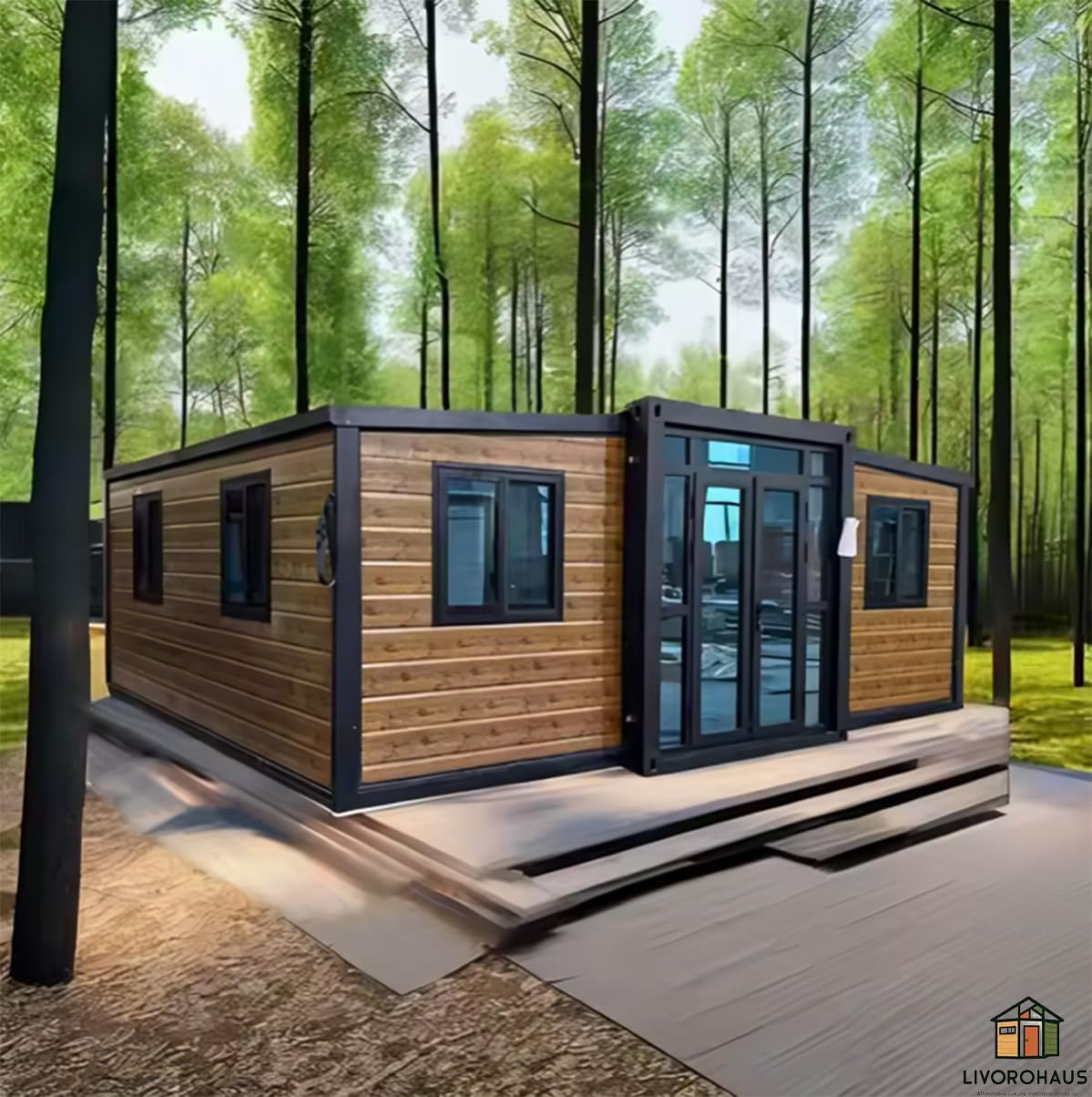
2BHK 388sqft Prefab House, Fully Furnished Container House with 2 Bedrooms, Luxury Bathroom, Kitchen & Living Room, 10-Minute Quick Install Steel Frame Modular House for Couples
$55200.00
Color | Light Brown |
|---|---|
Material | Stainless Steel, Aluminum |
Product Dimensions | 232"D x 248"W x 97.6"H |
Item Weight | 7936.64 Pounds |
Style | 2bhk Prefab house |
Top Material Type | Alloy Steel |
Water Resistance Level | Waterproof |
Chamber Depth | 232 Inches |
Chamber Height | 97.6 Inches |
Chamber Width | 248 Inches |
Door Style | French Doors |
Assembly Required | Yes |
Weight Limit | 3600 Kilograms |
Manufacturer | Livorohaus |
Floor Area | 388 Square Feet |
Door Width | 75 Inches |
UPC | 762949677032 |
Door Height | 88 Inches |
Item Weight | 7937 pounds |
【MOVE-IN READY LUXURY】 Complete 388sqft home with premium furniture included - unlike competitors' empty shells, Livorohaus delivers a fully furnished 2BHK with beds, living room seating, kitchen units, and storage solutions, saving you thousands in additional furniture costs
【10-MINUTE INSTALLATION】 Revolutionary quick-assembly design saves 95% on labor costs - requires just 6 concrete blocks for foundation, transforming your property into a luxury living space in under an hour, complete with modern amenities
【HURRICANE & EARTHQUAKE READY】 Engineered for extreme conditions with Level 11 wind resistance and Grade 9 earthquake protection - galvanized steel frame and premium construction provide unmatched safety for your family
[Immediate Solution】 Skip the lengthy mortgage approval process, construction delays, and permit complications - transform your property into a luxury living space in under an hour with our revolutionary quick-assembly design
【SMART SPACE DESIGN】 Maximized 388sqft layout features 2 furnished bedrooms, modern bathroom with premium fixtures, fully functional kitchen, and comfortable living area - every inch thoughtfully designed for modern family living
【ENERGY EFFICIENT】 Superior insulation and modern construction reduce energy costs by up to 60% compared to traditional homes - smart design maintains perfect temperature year-round while minimizing environmental impact
【FIRE-RESISTANT GRADE A】 Advanced fire-resistant materials and construction provide ultimate peace of mind - exceeds standard safety regulations for residential buildings, protecting your family and investment
【PREMIUM FIXTURES INCLUDED】 Modern bathroom with glass shower enclosure, designer black faucets, built-in storage, fully-equipped kitchen with sink and storage units - every detail carefully selected for both style and function
【SUPERIOR CONSTRUCTION】 Industrial-grade galvanized steel frame, fiber cement board flooring, and premium materials throughout - built to last decades with minimal maintenance, unlike traditional wood construction
Yes, we offer free worldwide shipping included in the product cost unless specified otherwise. Shipping timelines and costs may vary based on location and customs.
Production: 28–30 days
Shipping: 30–35 days
Installation: 4-10 days for tiny homes, and 55 days for prefab villas (depending on size & complexity)
Yes. We provide technical drawings, foundation plans, electrical & plumbing layouts, and structural elevations as needed for the permit process in your state or country.
Installation is a separate cost and is handled by our certified Livorohaus Install Team, who travel on-site. You may also opt to use your own local builder with our assembly guides.
Yes. All Livorohaus homes come fully furnished with modular furniture like sofas, beds, dining sets, cabinetry, etc. You get to choose from curated interior options in Phase 3 of the build process.
Our homes are constructed using fireproof and weather-resistant light steel frames with insulated wall panels, rated for wind, snow, and seismic loads based on your region.
Yes. We provide integrated electrical and plumbing layouts. HVAC installation is available and often handled by us unless you prefer local professionals.
Yes. If you’re in the U.S., Canada (CSA A-277 ), or Europe, we design to match regional standards, including snow load, wind resistance, and seismic requirements. We can adapt the design to meet local code if needed.


