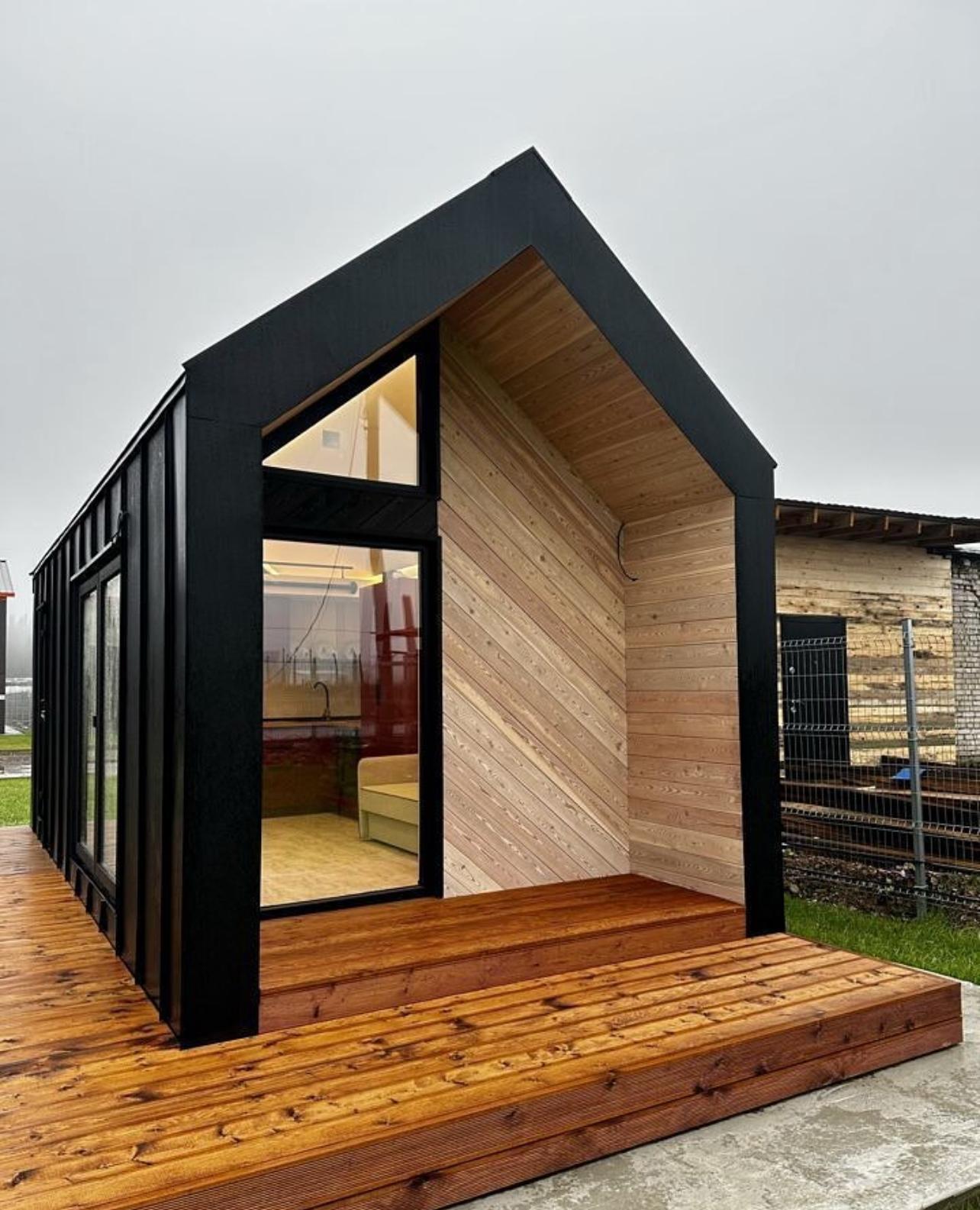
Cabinhaus Luxury 1BHK 1BATH Tiny Home Fully Furnished Modern 20m² Prefab Cabin 1-Bed Container House Affordable Turnkey Living Solution
Modern and eco-friendly container house
$46699.00
Cabinhaus – Where Affordable Luxury Meets Modern Living
In today’s challenging housing market, Cabinhaus brings you the perfect solution with our flagship modern living cabin. This compact yet sophisticated 20.16m² prefabricated home combines contemporary design with practical functionality, delivering a complete turnkey living experience at a fraction of traditional housing costs.
The Cabinhaus Vision: Redefining Affordable Housing
Born from a response to skyrocketing real estate prices and growing inflation, Cabinhaus has reimagined what modern living can be. We believe everyone deserves quality housing that doesn’t compromise on comfort or design. Our cabinhaus exemplifies this philosophy – a fully furnished, ready-to-live-in space that offers financial freedom without sacrificing lifestyle quality.
Why Choose the Cabinhaus?
Instant Housing Solution: Your cabin arrives completely furnished and move-in ready – no contractors, no waiting, no hidden costs.
Financial Freedom: Escape crushing mortgage debt and endless rent while owning a premium living space outright. Our homes typically cost 60-75% less than conventional construction.
Premium Design: Striking black exterior with natural wood accents creates a bold architectural statement that stands out from ordinary prefabs.
Complete Mobility: Relocate for work, change your scenery, or place your cabin wherever zoning permits – your home moves with your life.
Smart Space Utilization: Every square centimeter is optimized for maximum functionality without compromising style.
Fully Equipped: From comfortable sleeping areas to a complete kitchen, your Ver 2.0 comes with everything you need to start living immediately.
Premium Features of Your:
Elegant black exterior with warm wood accents
Spacious glass frontage (floor-to-ceiling windows)
Covered wooden deck for outdoor living
Complete kitchen with cabinets, artificial stone countertop, sink, and hob
Modern living area (sofa, coffee table, TV cabinet)
Double bed with bedside table
Full bathroom with efficient design
Built-in storage solutions
Included refrigerator and TV
Weather-resistant, energy-efficient construction
Compact Dimensions, Expansive Possibilities
At just 6.3m x 3.2m x 3.25m, the Ver 2.0 fits nearly anywhere while comfortably accommodating two people. The pitched roof design maximizes interior volume, creating a spacious feel despite the compact footprint.
Sustainable Living Without Compromise
Your Cabinhaus represents a commitment to sustainable living. The compact footprint minimizes environmental impact, while energy-efficient design reduces utility costs.
Versatile Applications for Modern Life:
Primary residence, ADU, rental property, home office, guest house, vacation retreat, or off-grid living (solar-ready).
The Cabinhaus Difference: Quality You Can Trust
While others offer bare-bones structures, Cabinhaus delivers complete turnkey homes with premium finishes. Our commitment to quality ensures sound construction and thoughtful design.
Technical Specifications:
Total Area: 20.16m²
Dimensions: 6.3m x 3.2m x 3.25m (LxWxH)
Includes: 1 bedroom (double bed), 1 bathroom, full kitchen, furniture, appliances, and deck.
Join thousands of satisfied homeowners who’ve discovered the freedom of Cabinhaus living. Whether downsizing, seeking affordability, or adding rental income, the Ver 2.0 delivers value without compromise.
Break free from traditional housing. Experience affordability, sustainability, and modern design with Cabinhaus – where luxury living becomes accessible to all.
Yes, we offer free worldwide shipping included in the product cost unless specified otherwise. Shipping timelines and costs may vary based on location and customs.
Production: 28–30 days
Shipping: 30–35 days
Installation: 4-10 days for tiny homes, and 55 days for prefab villas (depending on size & complexity)
Yes. We provide technical drawings, foundation plans, electrical & plumbing layouts, and structural elevations as needed for the permit process in your state or country.
Installation is a separate cost and is handled by our certified Livorohaus Install Team, who travel on-site. You may also opt to use your own local builder with our assembly guides.
Yes. All Livorohaus homes come fully furnished with modular furniture like sofas, beds, dining sets, cabinetry, etc. You get to choose from curated interior options in Phase 3 of the build process.
Our homes are constructed using fireproof and weather-resistant light steel frames with insulated wall panels, rated for wind, snow, and seismic loads based on your region.
Yes. We provide integrated electrical and plumbing layouts. HVAC installation is available and often handled by us unless you prefer local professionals.
Yes. If you’re in the U.S., Canada (CSA A-277 ), or Europe, we design to match regional standards, including snow load, wind resistance, and seismic requirements. We can adapt the design to meet local code if needed.


