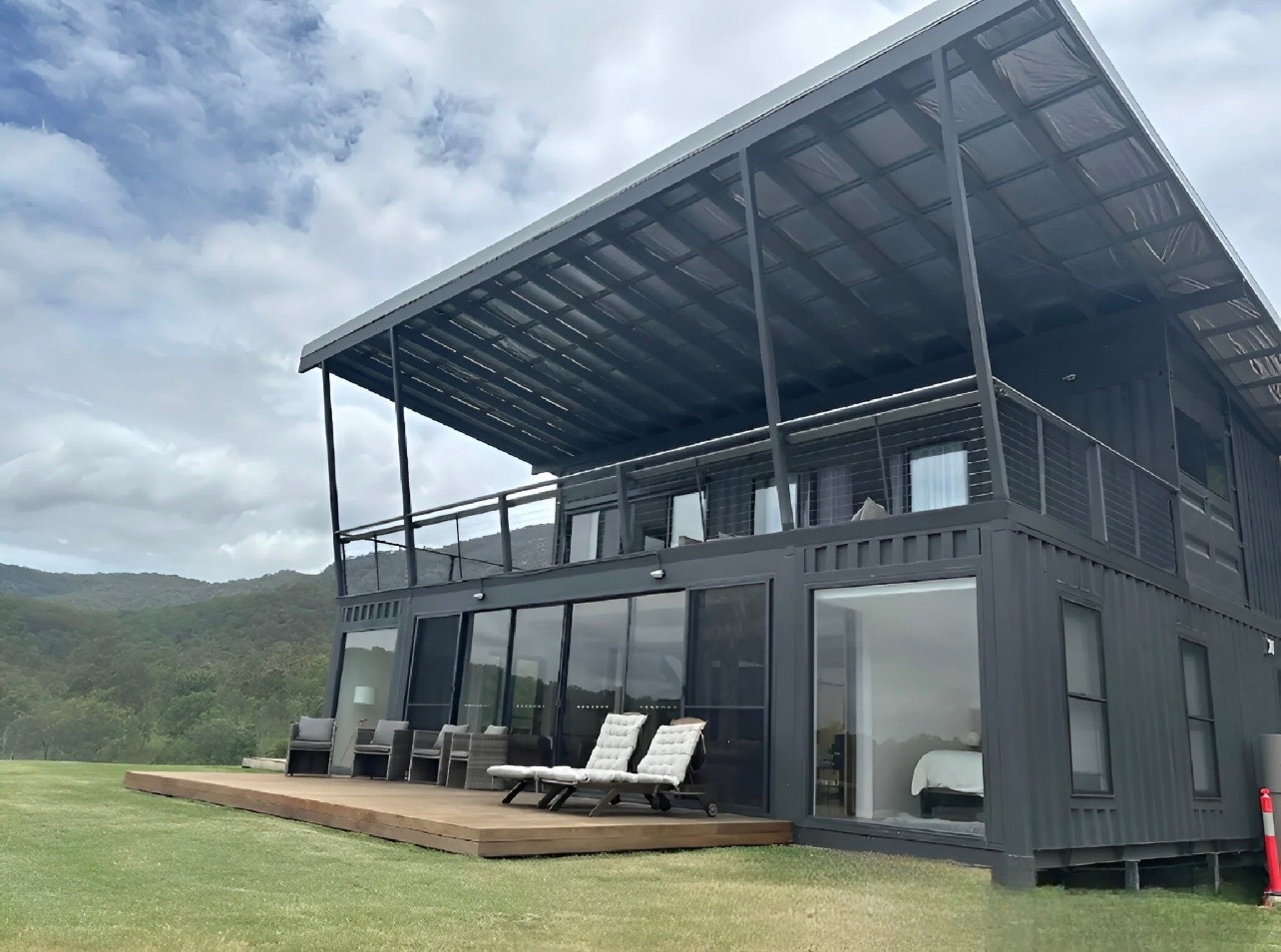
3bhk Two-Storey Container House with a Large Open Upper Terrace and Patio, Portable Houses for Families, Fully Furnished, Disaster Resistant, 4 Hour Set-Up, Customizable
Eco-Friendly and Fully Furnished
$73599.00
Introducing the Livorohaus 3BHK Two-Storey Container House: Modern, Portable, and Built for Life’s Adventures
Imagine a home that adapts to your lifestyle, whether you’re hosting weekend gatherings, enjoying quiet family moments, or seeking refuge during unexpected disasters. The Livorohaus 3BHK Two-Storey Container House redefines modern living with its innovative design, unmatched durability, and effortless portability. Designed for families who value flexibility, comfort, and safety, this fully furnished home combines cutting-edge engineering with customizable aesthetics to create a space that truly feels like yours.
Your Dream Home, Ready in 4 Hours
Time is precious, and Livorohaus respects that. Our container homes arrive at your site 90% pre-assembled, requiring just 4 hours for professional installation. No lengthy construction timelines, no messy debris—just move in and start living.
Key Features
Spacious 3BHK Layout
Two-storey design with 3 bedrooms, 2 bathrooms, a modern kitchen, and a living area.
Floor plans optimized for privacy and open-concept family interaction.
Expansive Upper Terrace & Patio
A large open-air rooftop terrace offers 360-degree views—perfect for sunset dinners, yoga mornings, or stargazing.
Ground-floor patio ideal for BBQs, gardening, or kids’ play areas.
Disaster-Resistant Engineering
Built with reinforced steel frames and fire-resistant insulation.
Withstands earthquakes (up to 8.0 magnitude), hurricanes (up to 150 mph winds), and extreme temperatures (-30°C to 50°C).
Fully Furnished & Customizable
Move-in-ready interiors with premium furniture, energy-efficient appliances, and smart home tech.
Personalize layouts, finishes, and add-ons (e.g., solar panels, green roofs, or extended terraces).
Portable & Eco-Friendly
Relocate your home effortlessly—no permanent foundation required.
Made from 85% recycled materials and designed for minimal environmental impact.
A Day in Your Livorohaus Container Home: Picture This…
You wake up to sunlight streaming through double-glazed windows in your master bedroom. Downstairs, the kids are already at the breakfast bar, chatting over smoothies prepared in your sleek, fully equipped kitchen. After work, you host friends on the rooftop terrace—laughter echoes as you grill fresh veggies under string lights. Later, a storm rolls in, but you’re unshaken: your home’s robust structure muffles the wind, and the solar-powered battery keeps the lights glowing.
This isn’t just a house—it’s a lifestyle upgrade for adventurous families, remote workers, eco-conscious homeowners, and disaster-preparedness planners.
Technical Specifications
Dimensions: 40ft x 20ft (expandable up to 60ft)
Floor Area: 1,200 sq.ft (upper terrace: 600 sq.ft)
Materials: Marine-grade steel, eco-insulation, tempered glass
Warranty: 15-year structural warranty, 5-year appliance coverage
Delivery: Global shipping available; includes installation crew.
Why Choose Livorohaus?
✅ Safety: Tested to meet international disaster-resistance standards (ISO 3013, FEMA).
✅ Sustainability: Carbon-neutral manufacturing process.
✅ Affordability: Costs 40% less than conventional homes with similar specs.
Call to Action
Don’t just dream of a better home—build it. Whether you’re creating a lakeside retreat, a disaster-safe family haven, or a stylish Airbnb rental, the Livorohaus 3BHK Container House is your canvas.
Your future home is 4 hours away—claim it now!
Yes, we offer free worldwide shipping included in the product cost unless specified otherwise. Shipping timelines and costs may vary based on location and customs.
Production: 28–30 days
Shipping: 30–35 days
Installation: 4-10 days for tiny homes, and 55 days for prefab villas (depending on size & complexity)
Yes. We provide technical drawings, foundation plans, electrical & plumbing layouts, and structural elevations as needed for the permit process in your state or country.
Installation is a separate cost and is handled by our certified Livorohaus Install Team, who travel on-site. You may also opt to use your own local builder with our assembly guides.
Yes. All Livorohaus homes come fully furnished with modular furniture like sofas, beds, dining sets, cabinetry, etc. You get to choose from curated interior options in Phase 3 of the build process.
Our homes are constructed using fireproof and weather-resistant light steel frames with insulated wall panels, rated for wind, snow, and seismic loads based on your region.
Yes. We provide integrated electrical and plumbing layouts. HVAC installation is available and often handled by us unless you prefer local professionals.
Yes. If you’re in the U.S., Canada (CSA A-277 ), or Europe, we design to match regional standards, including snow load, wind resistance, and seismic requirements. We can adapt the design to meet local code if needed.


