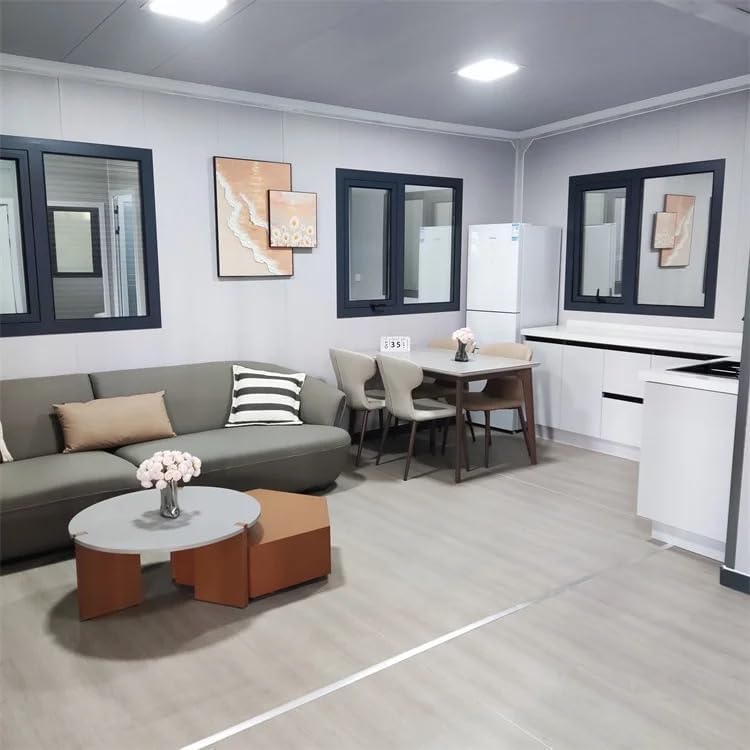
Mobile and Expandable Prefabricated Tiny Home 2BH (15x20ft) - Versatile and Durable Living Space with 2 Bedrooms, Bathroom, and Kitchen for Hotels, Offices
$47000.00
Color | Gray/Black |
|---|---|
Material | Aluminum and Container Steel |
Product Dimensions | 250"D x 110"W x 230"H |
Item Weight | 5500 Pounds |
Style | modern |
Base Material | Alloy Steel |
Top Material Type | Metal Aluminum and Tempered Glass |
Water Resistance Level | Waterproof |
Frame Material | Alloy Steel |
Ultraviolet Light Protection | yes |
Portable Design: Compact 15x20ft prefabricated tiny home, easily transportable and perfect for mobile living. Versatile Use: Ideal for various applications, including hotels, offices, guard houses, shops, villas, warehouses, workshops, and more. Spacious Layout: Includes two comfortable bedrooms, a fully equipped kitchen, and one bathroom, maximizing the use of space (282.28"D x 248.03"W x 97.63"H).
Durable Construction: Built with high-quality aluminum and glass, ensuring long-lasting durability and resistance to the elements. Weighs 5,500 lbs. Expandable and Practical: Features an expandable design, offering flexibility for families, remote workers, or any setting requiring a functional and adaptable space.
Yes, we offer free worldwide shipping included in the product cost unless specified otherwise. Shipping timelines and costs may vary based on location and customs.
Production: 28–30 days
Shipping: 30–35 days
Installation: 4-10 days for tiny homes, and 55 days for prefab villas (depending on size & complexity)
Yes. We provide technical drawings, foundation plans, electrical & plumbing layouts, and structural elevations as needed for the permit process in your state or country.
Installation is a separate cost and is handled by our certified Livorohaus Install Team, who travel on-site. You may also opt to use your own local builder with our assembly guides.
Yes. All Livorohaus homes come fully furnished with modular furniture like sofas, beds, dining sets, cabinetry, etc. You get to choose from curated interior options in Phase 3 of the build process.
Our homes are constructed using fireproof and weather-resistant light steel frames with insulated wall panels, rated for wind, snow, and seismic loads based on your region.
Yes. We provide integrated electrical and plumbing layouts. HVAC installation is available and often handled by us unless you prefer local professionals.
Yes. If you’re in the U.S., Canada (CSA A-277 ), or Europe, we design to match regional standards, including snow load, wind resistance, and seismic requirements. We can adapt the design to meet local code if needed.


