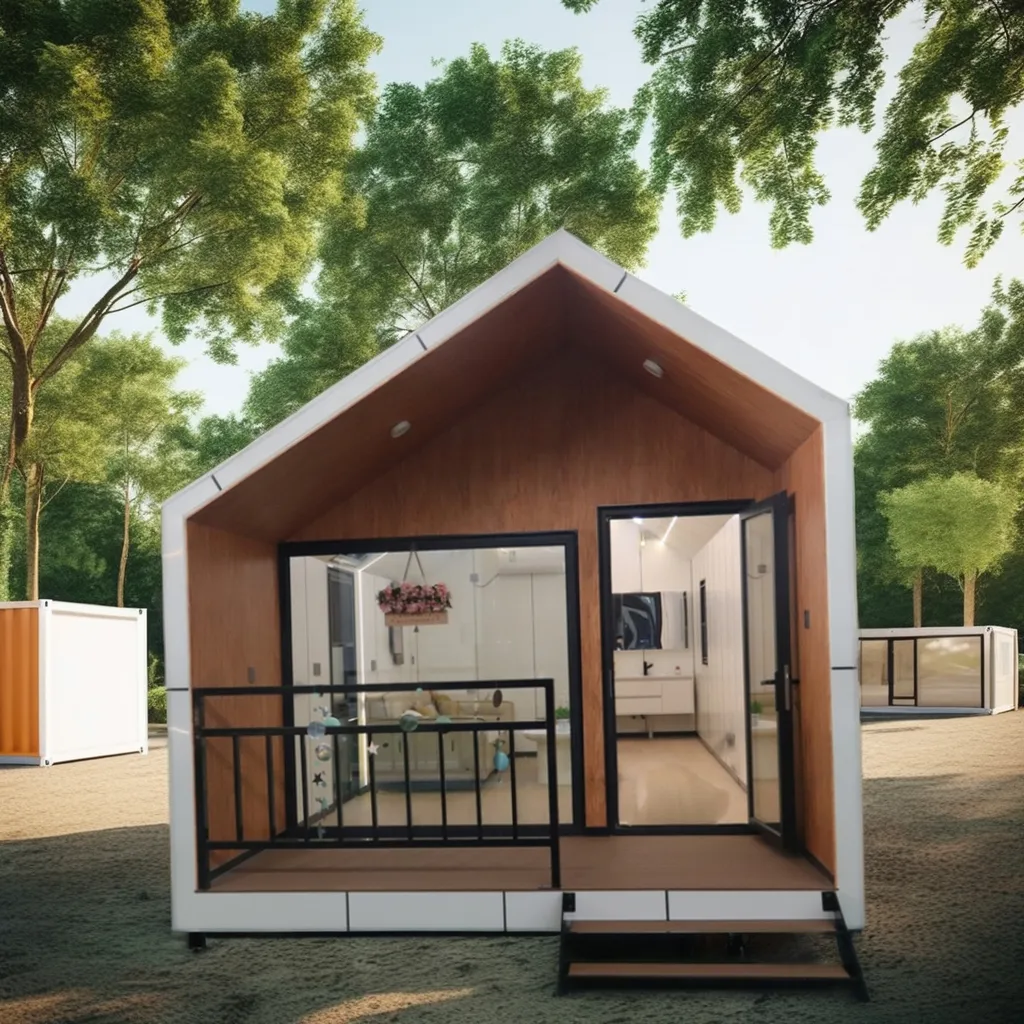
20ft Collapsible Prefab Container House - Modular Steel/Wood Hybrid Structure for Multi-Purpose Spaces: Hotels, Medical Units, Luxury Apartments & Sanitation Facilities
Eco-Friendly and Fully Furnished
$33000.00
Revolutionizing Modular Architecture: The Ultimate Space Solution
Introducing our groundbreaking 20ft Folding Prefab Container House, where industrial durability meets contemporary design. Engineered for rapid deployment across diverse sectors, this convertible steel-wood hybrid unit redefines flexible spatial solutions for modern living and commercial needs.
⚙️ Technical Specifications
Core Dimensions & Build
Unfolded Dimensions: 5900(L)×220(W)×2480(H) cm | 193'7"×7'3"×81'4"
Collapsed Transport Size: Compact 60% footprint reduction
Structural Weight: 3800 kg | 8378 lbs (Gross)
Frame Material: Galvanized ASTM A653 steel (1.8mm thickness)
Composite Panels: Fire-retardant wood-plastic composite (WPC)
Load Capacity: 65 PSF snow load | 110 MPH wind resistance
Smart Configuration Options
Standard Layout: 2-room partition with optional wet/dry zones
HVAC-Ready: Pre-installed ducting for climate control systems
Utility Infrastructure: Integrated plumbing chases & electrical conduits
Sanitation Package: Mold-resistant bathroom pod with ceramic toilet
🌟 Key Differentiators
1. Military-Grade Durability
Triple-corrosion protection: Hot-dip galvanization + epoxy coating + ceramic nano-layer
Seismic performance: Meets IEC 61400-3 Class II standards
Thermal efficiency: 50mm PIR insulation (R-value 6.8)
2. Rapid Deployment System
Tool-free assembly: <8hrs setup with 3-person crew
Patent-pending hinge mechanism: 200,000+ cycle tested
Stackable design: Vertical expansion up to 3 units
3. Health-Centric Design
Hospital-grade air filtration: MERV 13 compatible
Antimicrobial surface treatment (ISO 22196 certified)
ADA-compliant threshold: <15mm step-free entry
🏢 Application Scenarios
A. Hospitality Innovation
Pop-up hotel suites with luxury finishes
Resort staff housing with moisture-resistant interiors
Glamping units with panoramic window options
B. Medical Infrastructure
Mobile COVID testing labs
Emergency triage units with negative pressure
Mental health counseling pods
C. Urban Solutions
Micro-apartments with space-saving foldable furniture
Co-working spaces with soundproof partitions
Smart toilet kiosks with self-cleaning systems
🌍 Sustainable Engineering
87% recycled steel content
Solar-ready roof structure (max. 4kW array)
Rainwater harvesting compatibility
Cradle-to-Cradle Silver Certified
🔧 Lifetime Support Ecosystem
360° Technical Assistance:
BIM files & 3D modeling support
On-demand video installation guides
24/7 engineer hotline (avg. 18min response)
Warranty Coverage:
15-year structural warranty
5-year finish warranty
2-year mechanical components
📦 Logistics & Customization
Global Shipping:
FOB/CIF options from Shanghai/Ningbo
RORO & flat-rack container compatibility
White Label Service:
Branding integration for hotel chains
Custom interior packages (from budget to premium)
Bulk Order Program:
MOQ 20 units: 12% discount + priority scheduling
Turnkey project management available
📈 ROI Analysis
Hotel Operators: 8-14 month payback period (vs traditional construction)
Municipalities: 60% cost savings on emergency housing
Developers: 3X faster project completion vs site-built structures
🚀 Why Choose Us?
11 years container architecture expertise
900+ successful deployments across 37 countries
CE, ISO 9001:2015, and ICC-ES certified
Featured in Architectural Digest 2023 Modular Design Showcase
📞 Act Now for Limited Benefits!
① Request free 3D configuration software
② Download engineering certification package
③ Schedule live virtual factory tour
Transform spaces within days, not months – Your modular future starts here!
Yes, we offer free worldwide shipping included in the product cost unless specified otherwise. Shipping timelines and costs may vary based on location and customs.
Production: 28–30 days
Shipping: 30–35 days
Installation: 4-10 days for tiny homes, and 55 days for prefab villas (depending on size & complexity)
Yes. We provide technical drawings, foundation plans, electrical & plumbing layouts, and structural elevations as needed for the permit process in your state or country.
Installation is a separate cost and is handled by our certified Livorohaus Install Team, who travel on-site. You may also opt to use your own local builder with our assembly guides.
Yes. All Livorohaus homes come fully furnished with modular furniture like sofas, beds, dining sets, cabinetry, etc. You get to choose from curated interior options in Phase 3 of the build process.
Our homes are constructed using fireproof and weather-resistant light steel frames with insulated wall panels, rated for wind, snow, and seismic loads based on your region.
Yes. We provide integrated electrical and plumbing layouts. HVAC installation is available and often handled by us unless you prefer local professionals.
Yes. If you’re in the U.S., Canada (CSA A-277 ), or Europe, we design to match regional standards, including snow load, wind resistance, and seismic requirements. We can adapt the design to meet local code if needed.


