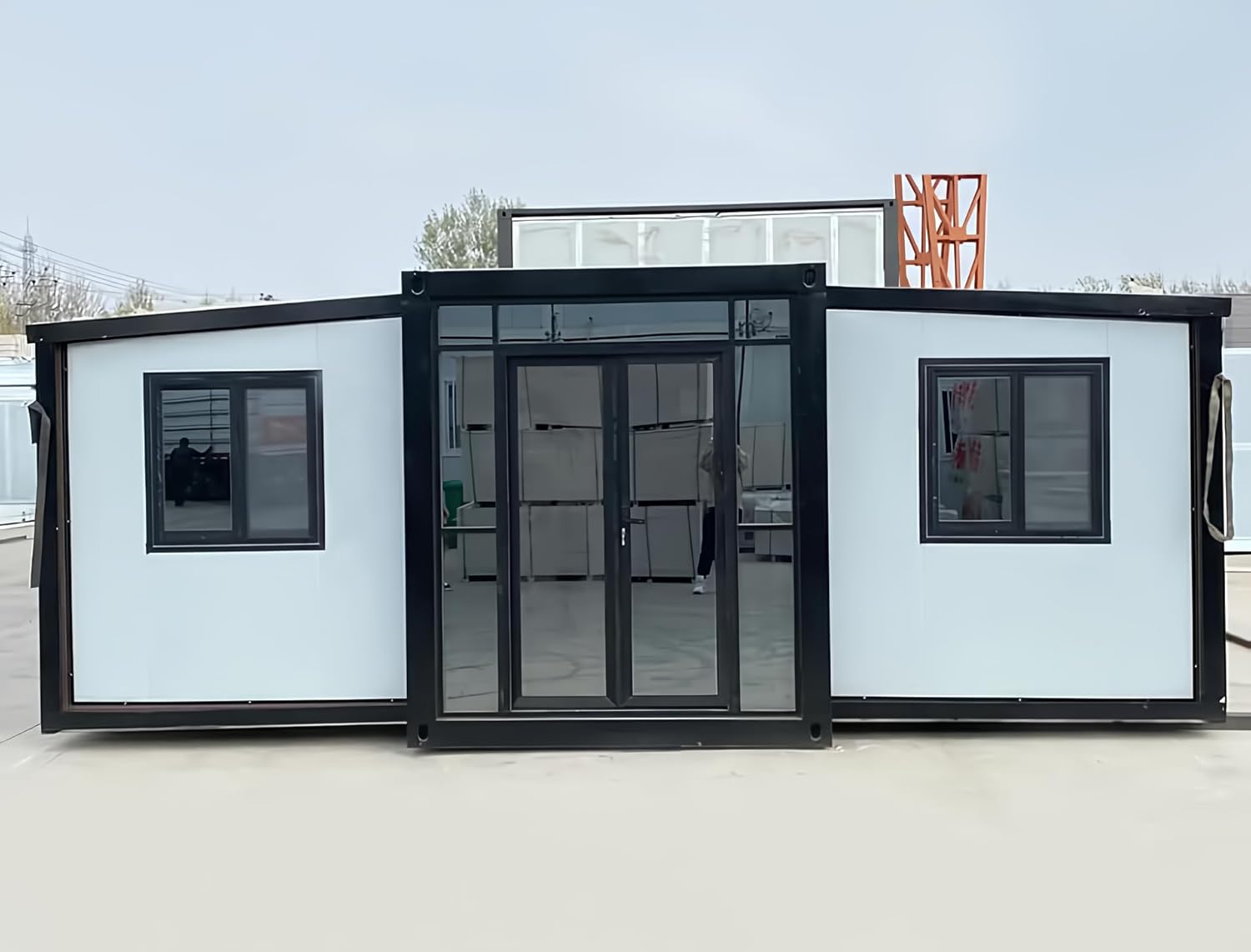
Portable Prefabricated Tiny Home Modern House with 3 Bedrooms, 2 Living Rooms 40x20ft, Mobile Expandable Plastic Prefab House for Hotel, Booth, Office, Guard House, Shop, Villa, Warehouse, Workshop (with Restroom), WHITE
$58000.00
Color | WHITE |
|---|---|
Material | Stainless Steel |
Product Dimensions | 464"D x 248"W x 99"H |
Item Weight | 12695 Pounds |
Style | MODERN |
Base Material | Alloy Steel |
Top Material Type | Metal |
Water Resistance Level | Waterproof |
Chamber Depth | 464 Inches |
Frame Material | Alloy Steel |
Ultraviolet Light Protection | YES |
Assembly Required | Yes |
🏡 Compact Design: The 40x20ft footprint offers ample space without overwhelming your surroundings. Crafted from a combination of durable steel and lightweight yet sturdy plastic materials.
Designed to adapt to various needs: Hotel: Create a unique and cozy guest experience. Villa: Set up a charming retreat in your backyard. Warehouse: Efficient storage space for goods. Office: A mobile workspace for productivity. Guard House: Secure entry points with style. Shop: Display your products attractively. *Workshop: Unleash your creativity. Modular design allows for easy expansion or downsizing.
🚀 Quick Setup and Mobility: Foldable and portable—move it wherever you want. Ideal for temporary or permanent accommodation. *Perfect for remote locations or events.
🛁 Restroom Included: No need to compromise on comfort. The built-in restroom ensures convenience.
🌿 Weather-Resistant and Durable: Steel and plastic construction withstands the elements. Suitable for various environments and climates.
🎁 Gift-Ready Presentation: *Arrives in an elegant packaging, making it the perfect gift for birthdays, anniversaries, or special occasions.
Yes, we offer free worldwide shipping included in the product cost unless specified otherwise. Shipping timelines and costs may vary based on location and customs.
Production: 28–30 days
Shipping: 30–35 days
Installation: 4-10 days for tiny homes, and 55 days for prefab villas (depending on size & complexity)
Yes. We provide technical drawings, foundation plans, electrical & plumbing layouts, and structural elevations as needed for the permit process in your state or country.
Installation is a separate cost and is handled by our certified Livorohaus Install Team, who travel on-site. You may also opt to use your own local builder with our assembly guides.
Yes. All Livorohaus homes come fully furnished with modular furniture like sofas, beds, dining sets, cabinetry, etc. You get to choose from curated interior options in Phase 3 of the build process.
Our homes are constructed using fireproof and weather-resistant light steel frames with insulated wall panels, rated for wind, snow, and seismic loads based on your region.
Yes. We provide integrated electrical and plumbing layouts. HVAC installation is available and often handled by us unless you prefer local professionals.
Yes. If you’re in the U.S., Canada (CSA A-277 ), or Europe, we design to match regional standards, including snow load, wind resistance, and seismic requirements. We can adapt the design to meet local code if needed.


