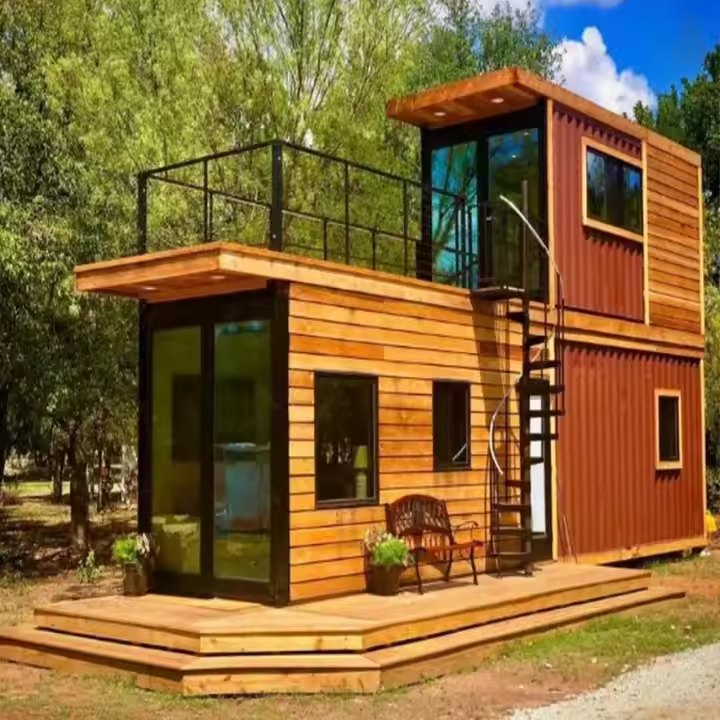
Two-Story SmartFold Modular Residence - Wind & Earthquake-Resistant Prefab Housing System with Rapid Deployment for Multi-Sector Applications
Modern and eco-friendly container house
$49899.00
Introducing a stunning two-story container home, meticulously crafted from shipping containers to provide a one-of-a-kind, sustainable living space. Boasting expansive windows that fill the interior with natural light, this home also features a spacious outdoor terrace perfect for relaxation or entertaining. The modern spiral staircase not only adds a contemporary flair but also maximizes space efficiency. Ideal for eco-conscious individuals seeking a stylish yet practical abode, this container home blends trendy aesthetics with environmental responsibility. Available in various sizes and customizable colors to suit your personal taste.
Redefining Mobile Architecture: The 21st-Century Space Revolution
Introducing our Two-Story SmartFold Modular Residence - a paradigm-shifting fusion of industrial-grade resilience and contemporary design. Engineered to surpass conventional construction limitations, this collapsible steel-wood hybrid structure delivers instant spatial solutions for healthcare, hospitality, urban development, and emergency response scenarios.
⚙️ Technical Mastery
Core Engineering Specifications
Structural Framework:
High-tensile Q345B galvanized steel (1.6mm thickness)
ISO 1461-certified hot-dip galvanization (86μm coating)
Composite Wall System:
120mm EPS foam-insulated sandwich panels (0.032 W/m·K)
Fireproof Class A2 certification (EN 13501-1)
Seismic Performance:
8.0 Richter scale earthquake resistance (GB 50011-2010)
Wind load capacity: 150 km/h (93 mph)
Smart Mobility Features
Collapsed Dimensions: 40% reduced footprint for transport
Modular Weights:
Base unit: 6,800 kg
Full assembly: 18,200 kg
Relocation System:
Bolt-free interlocking joints (patent pending)
Integrated lifting lugs (SWL 12,000 kg)
🚀 7 Revolutionary Advantages
1. Military-Grade Safety
Triple Protection System:
Zinc-aluminum alloy anti-corrosion layer
Silicone waterproof sealing (IP67 rating)
Intumescent fire-resistant coating (2hr fire rating)
2. Instant Deployment
72-Hour Turnkey Installation:
Pre-wired electrical conduits (IEC 60364 compliant)
Plug-and-play plumbing matrix
Laser-leveled foundation adapters
3. Cost Efficiency
55% Savings vs Traditional Construction
Zero site preparation costs
90% reduced labor expenses
18-month ROI for commercial operators
🌍 Multi-Sector Applications
Healthcare Infrastructure
Mobile ICU units with negative pressure
Mental health recovery pods
Vaccination clinics with cold storage
Hospitality Solutions
Luxury glamping suites with panoramic windows
Resort staff housing (stackable configuration)
Pop-up hotel lobbies with ADA compliance
Urban Innovation
Micro-apartment complexes (LEED Gold certifiable)
Co-working hubs with acoustic partitions
Smart construction site offices (5G-ready)
Emergency Response
Disaster relief command centers
Refugee housing clusters (200+ unit deployments)
Field hospitals with surgical-grade flooring
♻️ Sustainable Engineering
92% Recyclable Components
Solar Roof Integration:
6.4 kWp capacity with micro-inverter system
Rainwater Harvesting:
2,000L integrated storage + filtration
Living Wall Compatibility:
Vertical garden mounting system
🔧 Lifetime Support Ecosystem
Digital Twin Technology:
BIM files & augmented reality assembly guides
Real-time structural health monitoring
Global Warranty:
20-year structural integrity guarantee
8-year weatherproofing assurance
3-year mechanical components
📦 Logistics & Customization
Shipping Optimization:
Flat-pack configuration: 40HQ fits 3 units
RORO-ready chassis for coastal deliveries
Tailored Solutions:
Arctic Package: -40°C operation
Tropical Package: Typhoon-resistant upgrade
Luxury Interior Packages: From minimalist to penthouse
📈 ROI Calculator
Hotel Chains: 62% faster ROI than fixed structures
Municipalities: 78% cost reduction vs temporary shelters
Developers: 4X faster project monetization
🏆 Why We Lead
14 Years Modular Construction Expertise
1,200+ Units Deployed Across 43 Countries
Certified: CE, ISO 9001/14001, ICC-ES
Featured in UN Habitat's "Smart Shelter Solutions"
Transform spaces in 72 hours - Where innovation meets instant infrastructure!
Yes, we offer free worldwide shipping included in the product cost unless specified otherwise. Shipping timelines and costs may vary based on location and customs.
Production: 28–30 days
Shipping: 30–35 days
Installation: 4-10 days for tiny homes, and 55 days for prefab villas (depending on size & complexity)
Yes. We provide technical drawings, foundation plans, electrical & plumbing layouts, and structural elevations as needed for the permit process in your state or country.
Installation is a separate cost and is handled by our certified Livorohaus Install Team, who travel on-site. You may also opt to use your own local builder with our assembly guides.
Yes. All Livorohaus homes come fully furnished with modular furniture like sofas, beds, dining sets, cabinetry, etc. You get to choose from curated interior options in Phase 3 of the build process.
Our homes are constructed using fireproof and weather-resistant light steel frames with insulated wall panels, rated for wind, snow, and seismic loads based on your region.
Yes. We provide integrated electrical and plumbing layouts. HVAC installation is available and often handled by us unless you prefer local professionals.
Yes. If you’re in the U.S., Canada (CSA A-277 ), or Europe, we design to match regional standards, including snow load, wind resistance, and seismic requirements. We can adapt the design to meet local code if needed.


