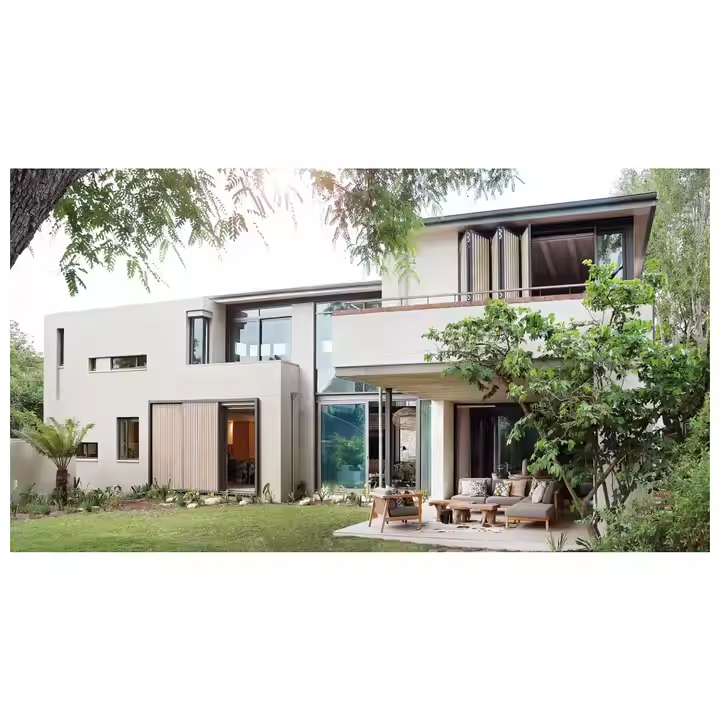
Villa Montclaire: Prestigious 3-Bedroom Prefabricated Manor with Private Pool
Luxury 3BHK Villa $499/Sqm
$499.00
Villa Montclaire: Prestigious 3-Bedroom Prefabricated Manor
Engineered by LIVOROHAUS | DomusNova Collection
Price: $499/m² | 3-Bedroom Prefabricated Manor
I. Architectural Excellence & Structural Innovation
Experience uncompromising luxury with Maison Velora, a bespoke prefabricated manor featuring:
4 Spacious Bedrooms + 4 Luxury Bathrooms
Grand Open-Plan Living Areas (2 Living Rooms + Gourmet Kitchen)
Constructed using Light Gauge Steel Frame (LGSF) Technology:
Core Structure: AS1397/ASTM A792-certified cold-formed steel (89x41x0.95mm, G550 AZ150)
Corrosion Defense: Triple-coated Zn/Al plating (>150g/m²) + PVDF paint finish (15μm exterior / 5μm interior)
Seismic & Hurricane Resilience: Engineered for ASCE 7-16 wind loads and UL 580 uplift resistance.
II. Premium Material Specifications
A. Advanced Envelope Systems
Roof Assembly:
Seamlock 410 standing seam panels (0.42mm AZ150 PVDF)
75mm EPS insulated sandwich panels + SBS waterproof membrane (1.5mm)
Stone-coated steel tile options
Wall System:
100mm composite panels with fiber cement cladding (8mm CGB board)
Vapor-permeable barrier + extruded polystyrene (XPS) insulation
Thermal-break aluminum alloy windows (6+12Ar+6 double glazing)
B. Interior Finishes
Flooring: Porcelain/Ceramic tiles or E0-grade laminated wood
Wet Areas: Waterproof bamboo fiberboard (marble-textured) + ceramic tiling
Ceilings: 2mm steel-reinforced gypsum board
III. Smart Engineering & Sustainable Advantages
Rapid Construction: Factory-preassembled modules (walls, trusses, stairs) reduce on-site build time by 60%.
Thermal Performance:
R-30 roof insulation (75mm EPS)
R-24 wall cavities (100mm XPS)
Eco-Certified: 100% recyclable steel structure; near-zero site waste.
Smart Integration: Pre-installed conduit for AUS/NZ/CC/US-standard electrical/plumbing.
IV. Precision Construction Process
Guaranteed Quality via LIVOROHAUS Protocols:
Foundation & Logistics:
Geotechnical assessment for slope/flat land optimization.
RFID-tracked material shipments + on-site engineer supervision.
Structural Erection:
Bolt-connected primary columns (GB-Q235 steel; Sa2.5 blast-cleaned, epoxy-coated).
Robot-welded floor joists (SGH440 steel, 406mm spacing).
Enclosure & Finishing:
Airtight building wrap installation.
Robotic drywall application + low-VOC finishes.
V. Customization & Warranty
Design Flexibility: Modify floor plans, cladding (stone/WPC/fiber cement), and roof profiles (Trimdek/Asphalt/Seamlock).
50-Year Structural Warranty: Covers steel frame against corrosion/deformation.
Compliance: Meets IBC 2021, NZS 3604, and EN 1090-1 standards.
Yes, we offer international delivery to most countries. Shipping times and costs are included in your quote and vary by destination and customs clearance.
Yes. Livorohaus prefab villas are permanent structures once installed on a foundation and are designed to meet traditional housing standards with all modern comforts.
Yes, our villas are fully customizable. You can request layout changes, facade styles (e.g. Mediterranean, Minimalist, Tropical), material finishes, and luxury upgrades. We offer 3–4 pre-set villa templates, but can tailor them to your land and needs.
Yes. We build villas to match or exceed U.S., Canadian, and European codes, including snow, wind, seismic, fire, and hurricane resistance. Custom calculations and drawings can be provided if your area requires it.
Our prefab villas use fireproof light steel frames, composite wall panels, multi-layer insulation, and impact-resistant exterior cladding. All materials are sustainable, water-resistant, termite-proof, and designed for longevity.
Yes. We have a dedicated Livorohaus Install Team with international worker visas. They stay up to 3 months per project and manage the entire on-site assembly of your villa. You may also use a local builder with our full manual.
Design Finalization: 7–10 days
Production: 35 days
Shipping: 30–35 days
Installation: - 60 days (depending on size & location)
Every Livorohaus villa includes:
Our homes (both Tiny Homes and Prefab Villas) are shipped as flat--packed and and includes:
Free Shipping to your land.
Heavy-duty steel frame (fireproof, waterproof, hurricane- & termite-resistant)
Thermal insulation (winter-ready for Colorado's cold climate)
Windows, doors, drywall, and finished partition walls
Electrical system – wiring, outlets, lighting fixtures
Plumbing system – water lines, drainage, bathroom and kitchen fittings
Interior finishes – flooring, paint, kitchen cabinets, bathroom tiles, and more
HVAC system – Heating & cooling designed to match your local climate
Exterior siding and full weatherproofing
Curtains, fixtures, trim work, etc.
Furnishings and appliances included - Sofa, Cabinets, Storage, Dining Table and Chairs, Bed frames ( shipped after the unit is installed )
Our standard payment structure:
50% deposit to begin design + production
30% before shipment
20% upon delivery / after installation begins
Secure bank transfers is accepted.
If you are not using our team, then yes. We provide detailed manuals and technical plans so any licensed builder or contractor can easily assemble the villa.


